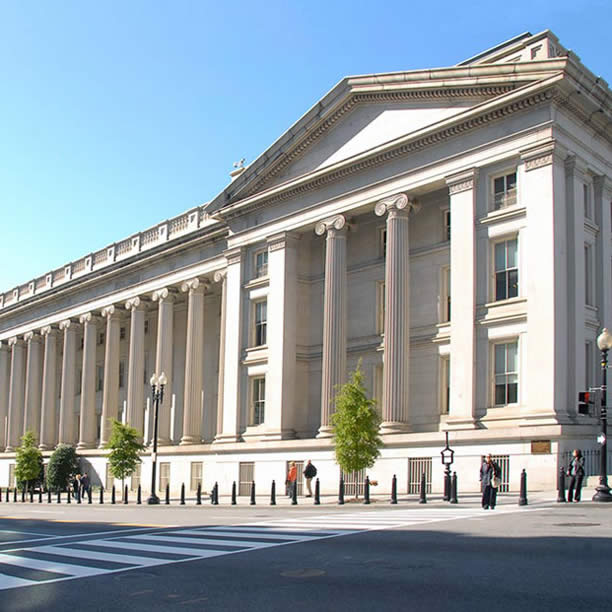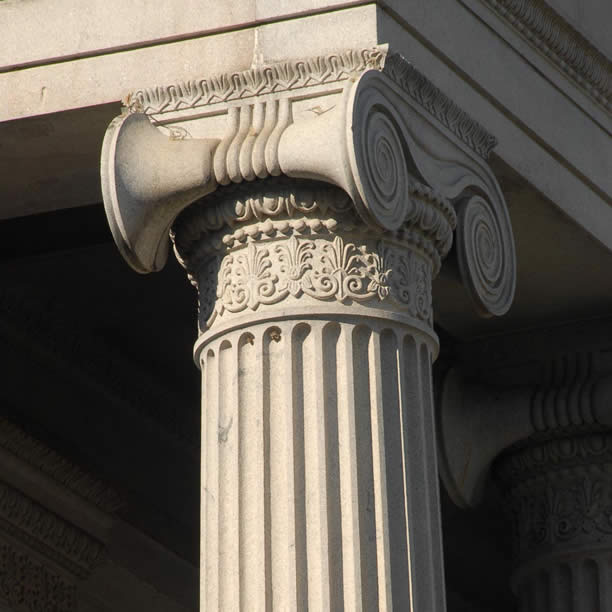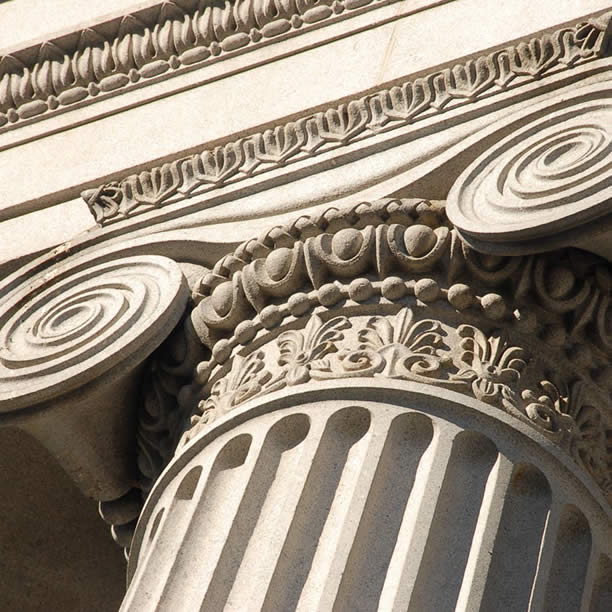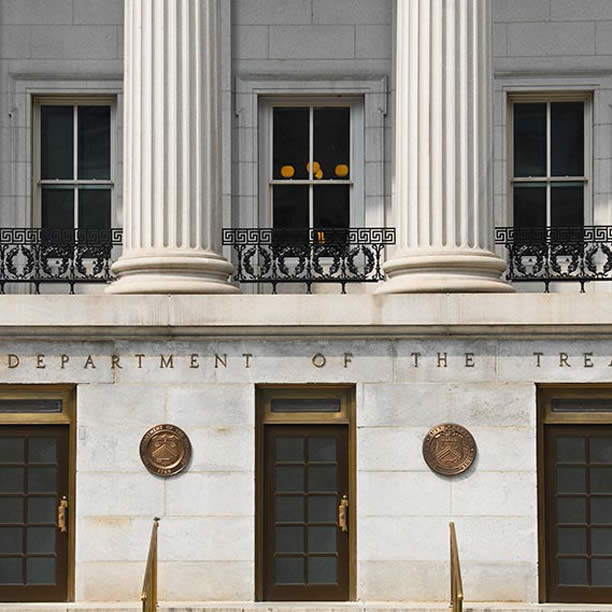The Treasury building east wing is the earliest wing of the building constructed from 1836-1842, the work of noted American architect Robert Mills.
Robert Mills, the architect of the east wing, also designed the Washington Monument and the Patent Office building (now the Smithsonian National Portrait Gallery).
The east wing facade is dominated by a 350 foot long colonnade with columns in the architectural style of the Greek Ionic order. The source of Robert Mills' design was the Paris Bourse building and the ancient Greek Temple of Diana.
In 1910 the sandstone facade and columns of the east wing had deteriorated badly and it was totally reconstructed using the same gray granite stone used on the south, west and north wings.
Detail of a column capital from the 350 foot colonnade of the east wing along 15th street.
A recent restoration effort was to return an ornamental cast iron railing between the columns of the colonnade.






