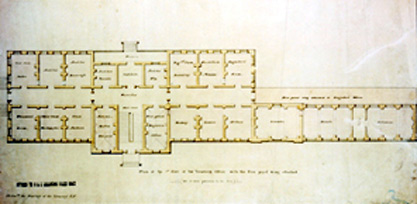Floorplan of the previous Treasury building and extension c.1817
Prior to the construction of the new Treasury building, Robert Mills was assigned to make a record drawing of the previous Treasury building includeing the extension designed by architect Benjamin Latrobe. This earlier, smaller Treasury building was located on the site of what is now the South Wing of the current building with the extension shown in the drawing on the west side of the building towards the White House.




