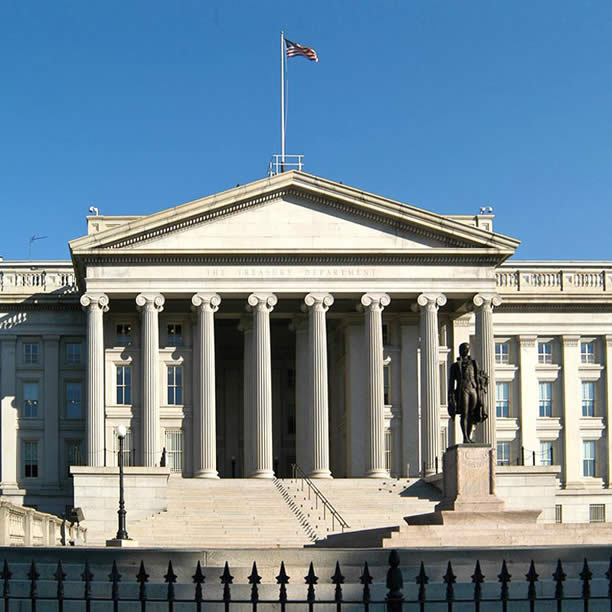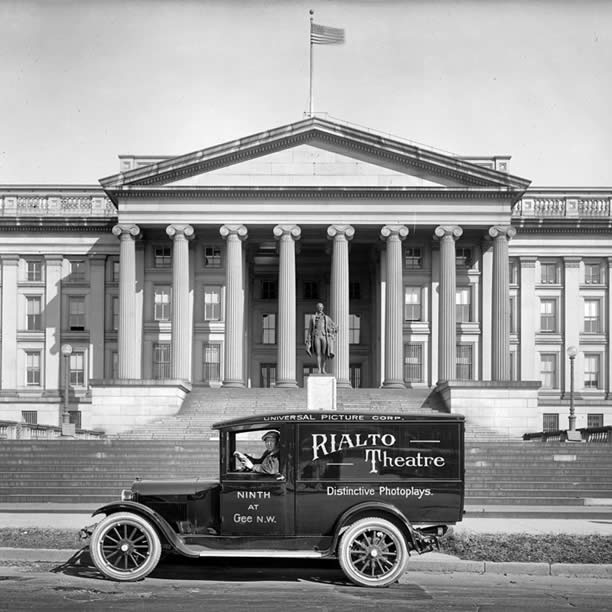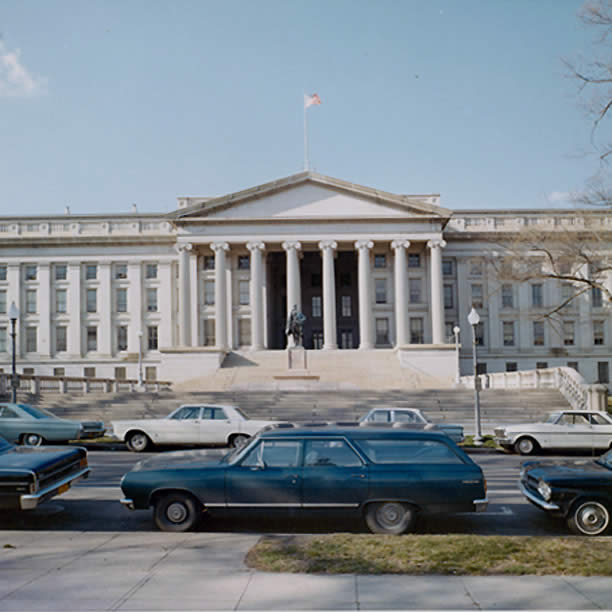Treasury's south wing, facing the Washington Monument was completed in 1860, the first extension added onto the original Robert Mills designed building.
The architect of the south wing, Ammi B. Young continued the Greek Revival style exterior design with a monumental Ionic-style design for the entrance portico.
Unlike the east wing which was built out of sandstone, the south wing used cast-iron structural members supported by 45 massive granite stone columns and pilasters, some weighing as much as 33 tons. (Photograph from 1925)
Through the 19th century the landscape around the south end of the Treasury building was quite pastoral. Views that combined the grandeur of the architecture and elements of the natural surroundings were popular in prints, postcards and photographs.
The south wing of the Treasury building has changed little since the 1860's, but the entrance plaza and landscaping have been reworked. The park south of the building has also been enlarged and incorporated into the grounds of the White House.





