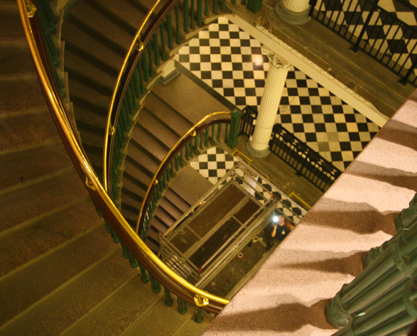In 1868 Supervising Architect Mullett had begun lobbying in the annual report for the removal of the Rogers designed "monitor turret sky-light" over the west stairs and the continuation of the monumental granite staircase up to the 5th floor. Concurrently, the north wing of the building was under construction and Mullet was also seeking funding to correct a list of other perceived design deficiencies on the south and west wings.
The Design and Construction of the West Stairs
The chronology that follows details the important dates in the construction of the west wing of the Treasury building and the earliest alterations to the west stairs and the dome above them. Later in the 20th century, elevators were inserted into the open central core of the spiral staircases and the skylights of the domes were filled in with concrete as a black-out measure in World War II. While the elevators were removed and the dome was completely restored in 2004, the final segments of the west stairs, balustrade and handrail have yet to be completed.

