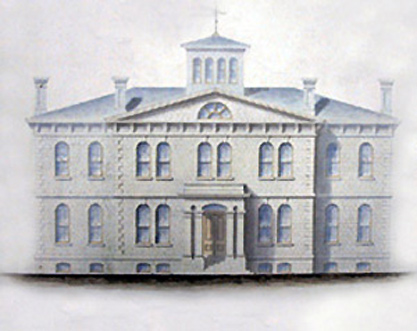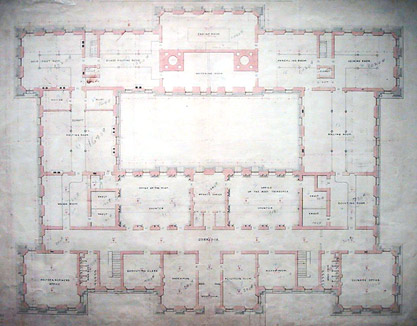Architects drawing of the Carson City, NV U.S. Mint

“Distributed from Washington, D.C., as neat, detailed drawings on oiled linen, these buildings rose in brick or stone and announced the federal government, often in far-flung places. They were likely to be the best buildings in town. For the strength of their presence today, many are the objects of historic preservation.” – Antoinette Lee, author of "Architects to the Nation"
San Francisco Mint elevation drawing

In referring to the designs of the Supervising Architect of the Treasury from the mid-nineteenth century through the interwar years of the twentieth, Antoinette Lee suggests in her book "Architects to the Nation" a central theme in federal government architecture: these buildings, whether they are courthouses, post offices, or custom houses, have often been architectural focal points in their communities. The U.S. Mint buildings are no exception. Drawing by William Marin Aiken, Supervising Architect.
Architect's drawing of the exterior of the Denver Mint

Like the Treasury Building, which clearly served as a model for many buildings designed by the Supervising Architect’s Office, the mint buildings originally housed several functions ranging from the industrial to the clerical. These functions demanded varying spaces and architectural treatments, but they were always unified by their role as a representative institution of the federal government. This dichotomy of manufacturing facility and public institution is an important means by which to understand the buildings. The best tools for uncovering the original intent of the architect are primarily architectural drawings, the Supervising Architect’s annual reports, and other primary sources such as personal letters and newspaper articles.
Architects drawing of the exterior elevation of the third Philadelphia Mint building

Special Challenges that the historic Mint buildings pose for their future preservation and adaptive reuse include: • The U.S. Mint buildings are symbols of the federal government’s presence in cities across the country; therefore, ways in which to retain or contrast their old symbolism with new demands become a prominent challenge. Because architects and critics today often put a premium on newer approaches to design, the resolution of issues regarding the intersection of old and new and of public legibility are paramount concerns. • Because they originally combined industrial and ceremonial/public spaces—the latter generally much more elaborate and finely decorated than the former—the integration of both types of rooms with new uses poses a challenge to reuse. • Retaining public accessibility while encouraging uses that can be profitable and relevant to the community has been a concern with each building.
Exterior photograph of the Carson City Mint

"In the preparation of plans, I have been governed by the requirements of the various branches of the public business at each locality, and while avoiding any unnecessary expense or display, I have endeavored to render each building ample for the proper accommodation of the officers for whose use it was intended, and at the same time convenient, durable, and creditable to the government." - Alfred Bult Mullett, Supervising Architect for the mints at Carson City and San Francisco.
Floorplan of Carson City Mint building

The Mint buildings designed by the Supervising Architect's Office of the Treasury Department in Washington, DC share some important similarities: each building is bilaterally symmetrical and free-standing; they are entered by way of a centrally placed door and hall; just beyond, a cross hall diverts traffic left and right, leading the visitor to various offices and work rooms. In the larger buildings at San Francisco and Denver, courtyards are employed to allow natural light and ventilation. The first two of these buildings chronologically are those at Carson City and San Francisco which were designed in the 1860s, a period of stylistic eclecticism in American architecture.
Portico of the San Francisco Mint building

At Carson City, the architectural program is dominated by the local building tradition, although the classical heritage is evoked by the overall distribution of elements and the pedimented entrance facade. The San Francisco Mint, on the other hand, is a Greek Revival building, calling to mind the imposing structures built in the previous three decades, when the nation's architecture was dominated by an austere classicism derived from archeological work on ancient Greece.
San Francisco Mint floorplan

In the 1890s, when the mints at Denver and Philadelphia were designed, the architectural profession was dominated by a new sense of appropriate public architecture. The period from the 1880s through the 1910s, known as the American Renaissance because of the classical revival in the arts, is famed for the influence of the Parisian school, the Ecole des Beaux Arts. The school's design philosophy had a profound effect on the World's Columbian Exposition at Chicago in 1893, known as the White City because of the dominance of pure white classical buildings. The exposition, in turn, set the tone for public buildings of its time, and the Philadelphia Mint is an example of this architecture.
Exterior photograph of the Denver Mint

The Denver Mint is a moderately sized building. Architecturally, the design takes its' cues from the growing popularity of the American Renaissance style, based on many public buildings and private palaces in major cities in Italy such as Florence.
Denver Mint building floorplan

What makes the plans of the mint buildings interesting are the typological similarities to each other and to the Treasury Building. Each plan is clearly concerned with the formal consistency of its arrangement. Function, then, was not an overwhelming determinant of spatial configurations, although the treatments of offices and public rooms versus manufacturing or industrial rooms is quite different. While it is clear that production rooms required more square footage, most of the rooms are interchangeable.
Exterior photo of the new Philadelphia Mint

By the time of the design and construction of the third Philadelphia Mint, the restrained ornamentation of the Beaux Arts architectural style was dominant in public and private sector buildings throughout the end of the 20th century.
